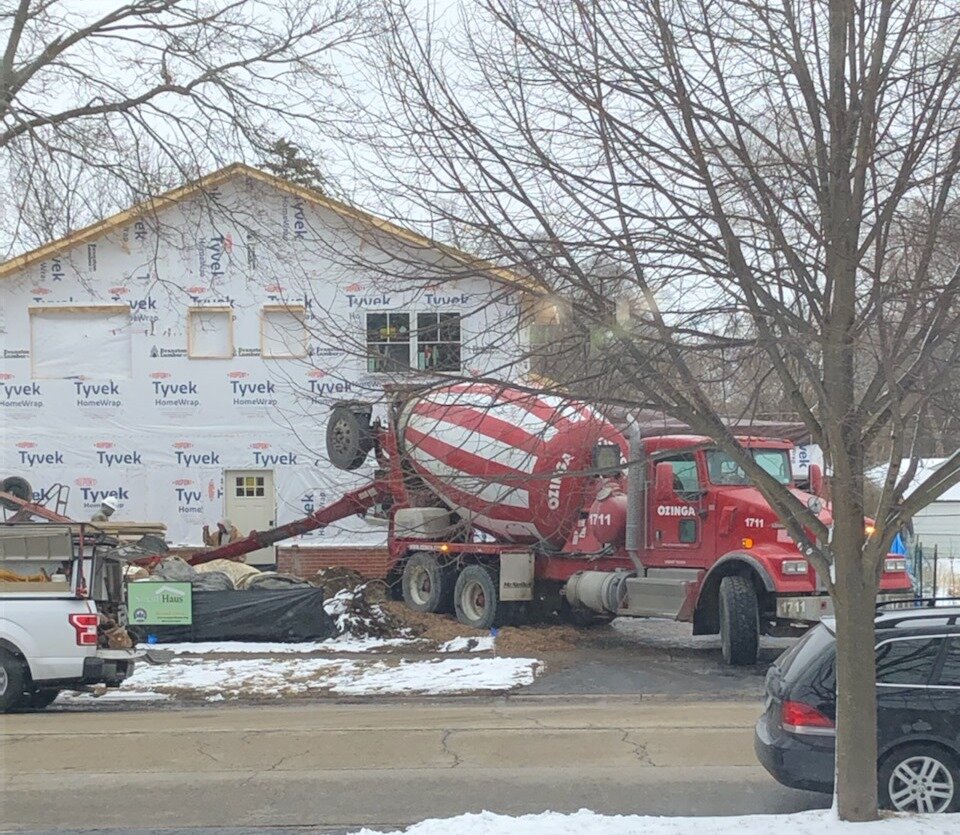Digging A Foundation for Community
(February 2020) One thing that makes us Happy Boolos is flowing with change. A new front porch certainly was going to give our home a new face, provide a true front entrance, and enhance our ability to interact with our community, but there were also going to be some trade-offs we’d have to make. We first had to be OK with losing our prized Serviceberry tree that stood at the southwest corner of the house for 18 years and yielded crops of sweet, almondy berries for 15 of those years. Second, we’d be giving up a good portion of the front yard where dozens of tulips and daffodils had been planted a decade ago. Finally, because we started construction in the winter, there was no way to transplant any of the perennials that lived in our front bed: lady’s mantle, coral bells, bleeding heart, false goat’s beard, and three types of allium. But we had a vision of being able to sit out front and enjoy the neighborhood while watching the new landscape grow.
There were three elements to the front porch: excavating and building the concrete foundation, building the slab, and framing the porch roof. Now wearing his construction manager hat, our architect enlisted the aid of Johnny Concrete to do the job.
Johnny Concrete’s magic begins…
Once the foundation’s trench was excavated, it had to be inspected by the Village of Arlington Heights. That day, our construction manager called us to say that there’d been a snag. The inspector saw something he didn’t like and required a soil bearing capacity test to make sure it would be able to hold the weight of the foundation, slab, and roof.
Basically, the black line of soil between the 11” and 17” mark denotes an old A horizon, which is organically enriched soil (just a little bit of organic matter goes a long way toward changing the color of the soil) that formed the soil surface back when the homes on Drury Lane were built 50+ years ago. This is what the inspector thought might be an issue; it was in our best interest that we verified the soil was stable enough to support the weight.
So, despite a few days of delay, we were pleased to learn our soil passed the test (2,500 psf) and that we could proceed!
Foundation trench concrete form built…
… and protected from precipitation while preserving the sewer line’s clean-out station.
The next step was to fill the inside of the trench with soil, tamp it down, lay down a wire mesh, and build a form for the slab. The white foam being cut foam provides a surface on the slab’s front and sides that allow for the the placement of face brick.
The layout of the new kitchen meant that we’d also need to move the kitchen door to the west by a few feet, which required us to also pour a new kitchen stoop.
Once the two concrete slabs had been poured and set, it was time to bring back Sebastian and his crew from Excellent Carpentry to frame the new porch roofs.







Thanks, team! Looks great!













