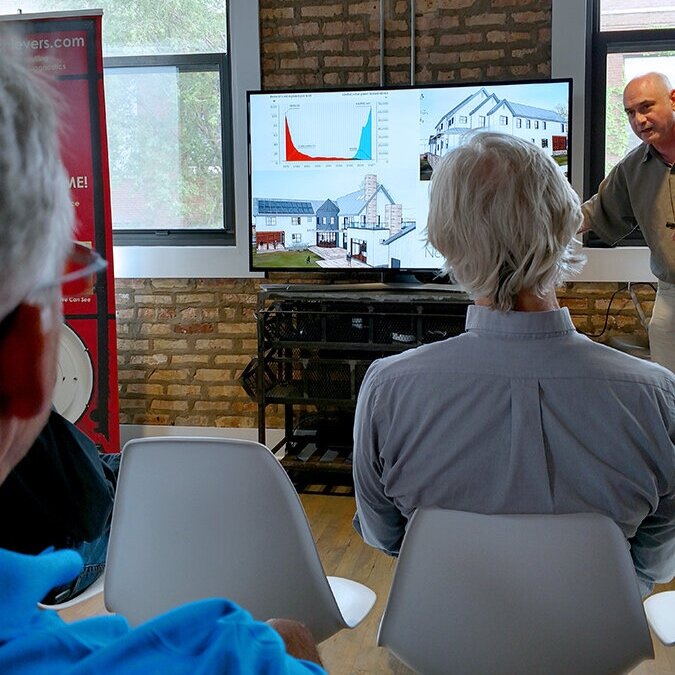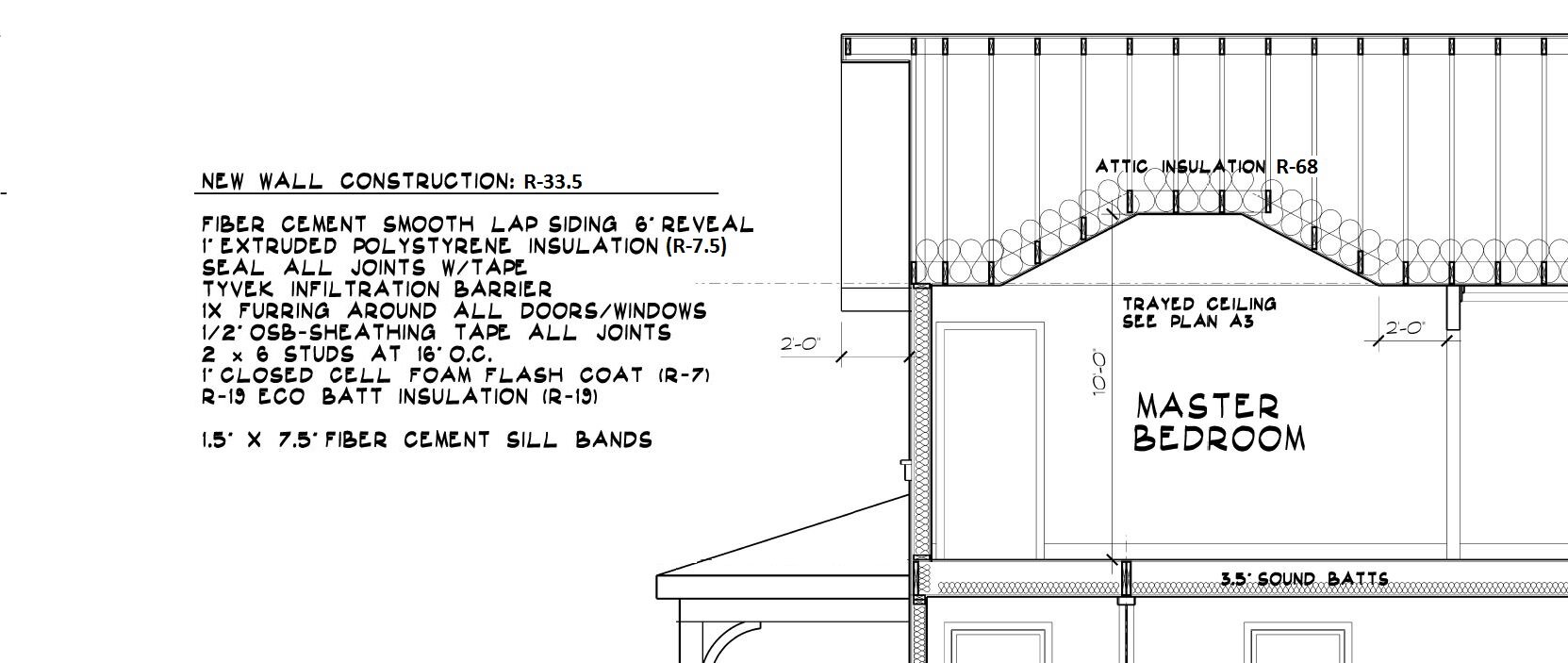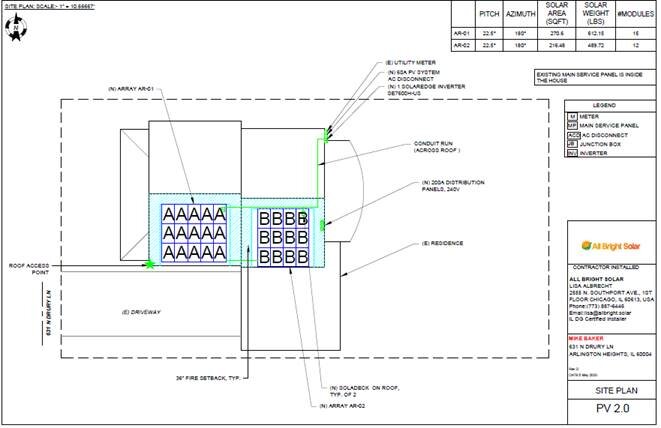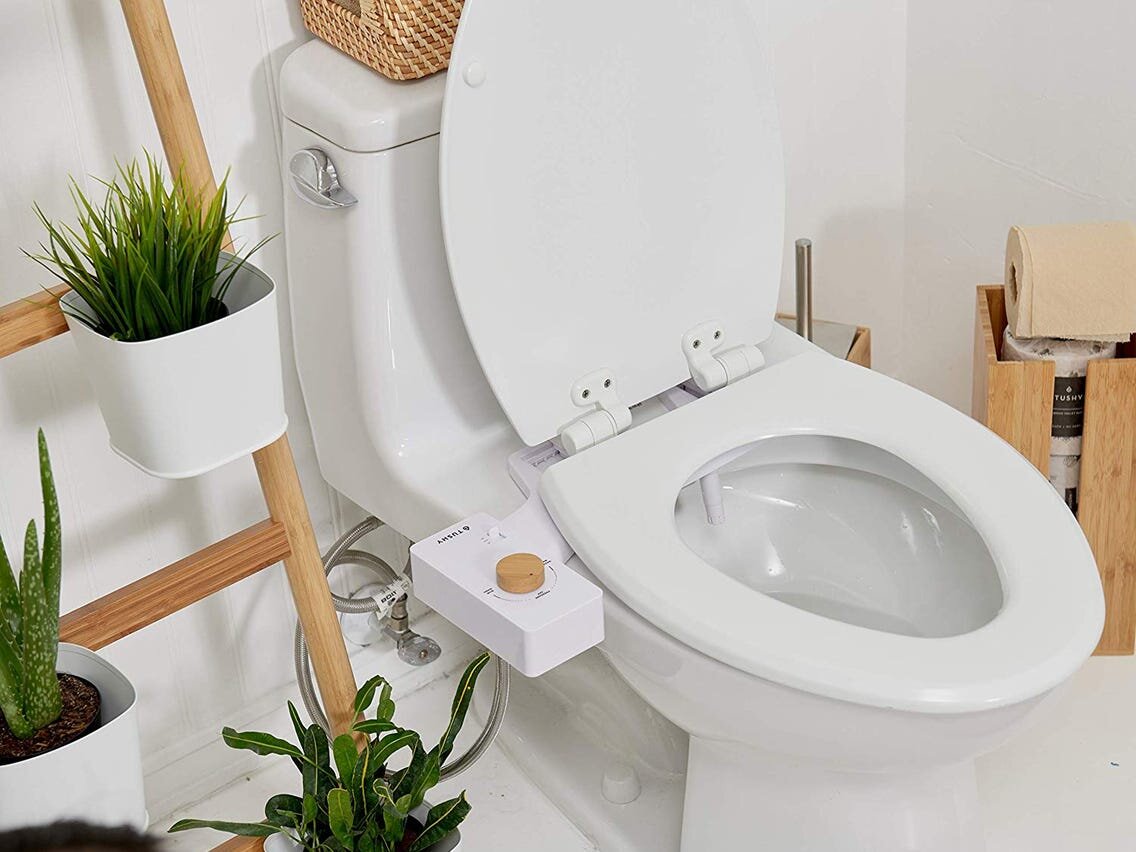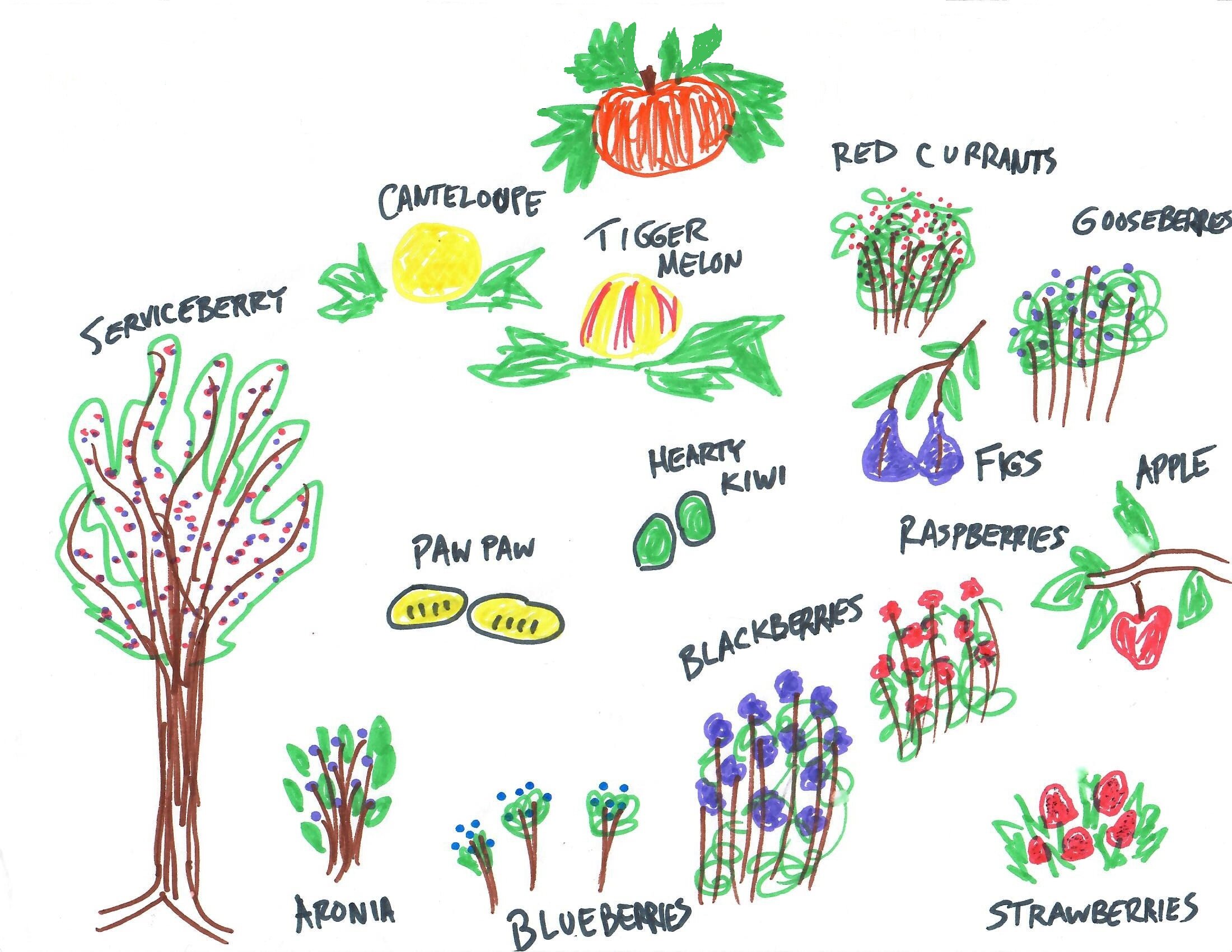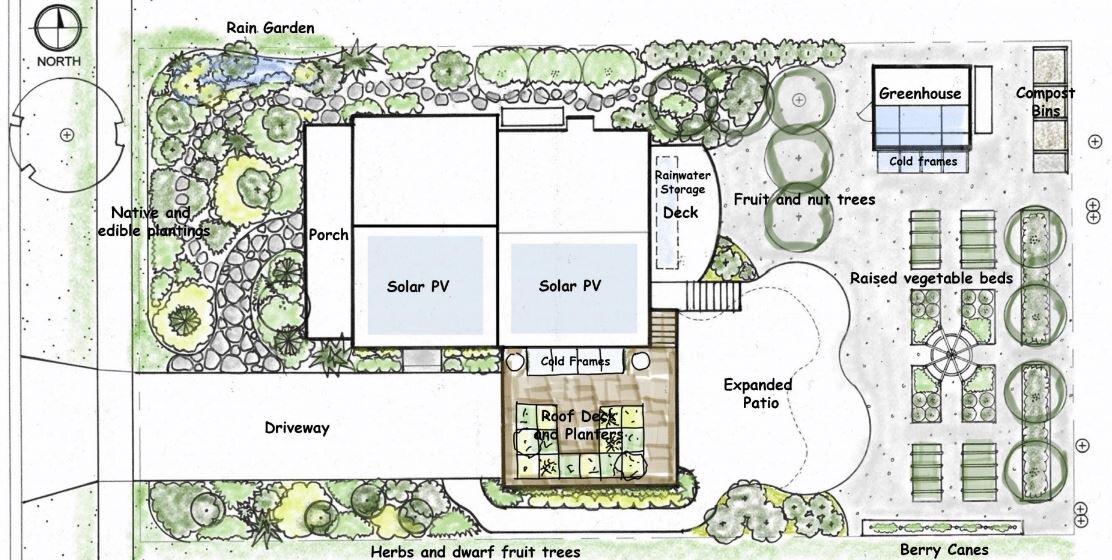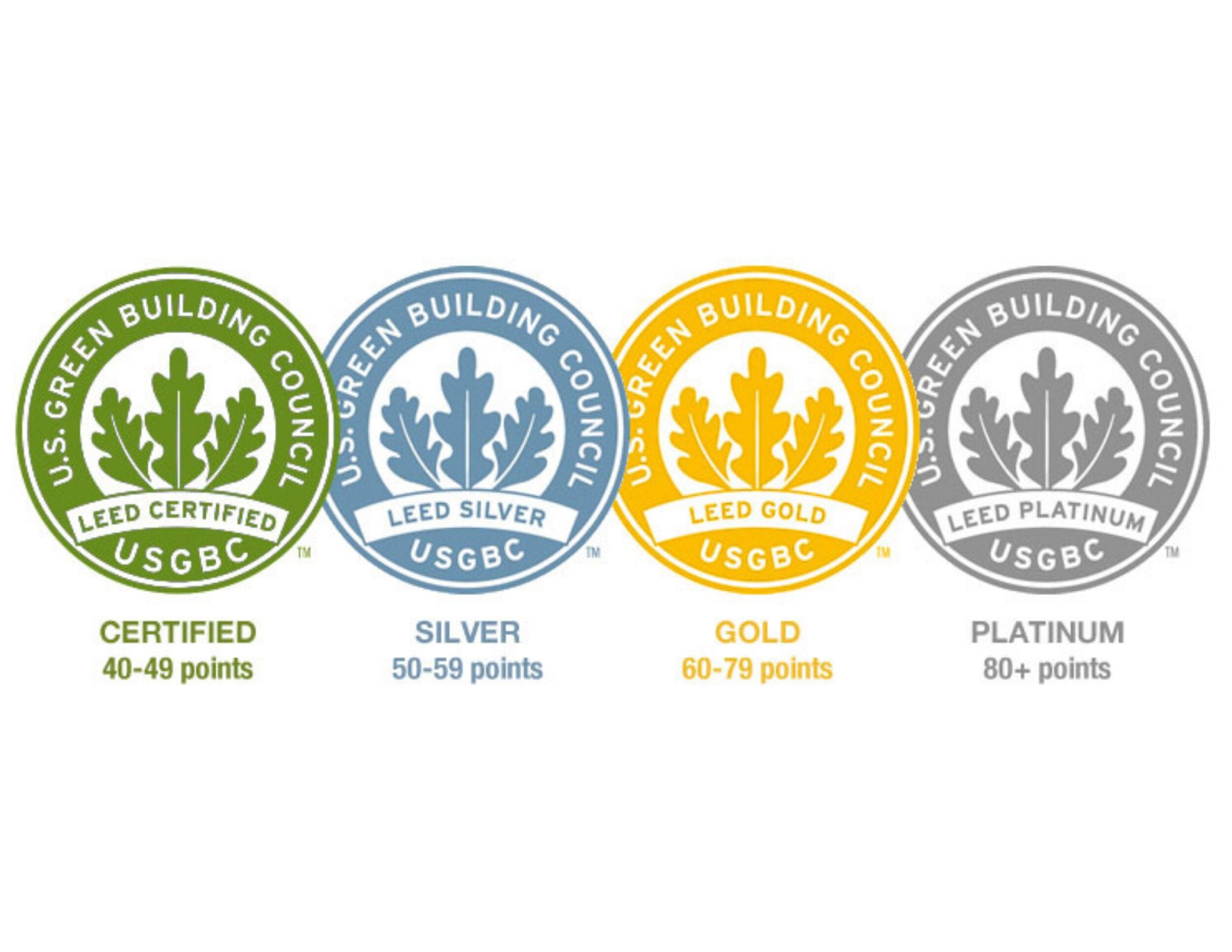“Harmony with the land is like harmony with a friend.”
- Aldo Leopold
How Is The Happy Boolo House Sustainable?
So, as we embarked upon our Happy Boolo project with initial meetings with our architect, we were already talking about sustainability in a broad manner. That definition also included the resiliency of community and human interconnectedness; in other words, how enduring a neighborhood or society can be. We also thought about sustainability from a financial standpoint asking ourselves what are the wisest ways to invest in this project and what ways are not sustainable — as in which ways wouldn't give us enough value for what we invest in, even if they would be considered “green.”
Inspired by the principles of Permaculture, and to ensure that we created something that enhanced both the indoor and outdoor environment while also fully supporting the other two pillars of our philosophy, we committed to building a home that meets official green building standards.
Which Green Building Standard Works Best?
We discovered that Energy Star and Passive House focus on energy efficiency while the Greenguard standard focuses on indoor air quality. Living Building Challenge (LBC) and Leadership in Energy and Environmental Design (LEED) are more holistic. While LBC is highly rigorous and very forward-leaning, we felt it wasn’t practical to pursue in our suburban context. With community as our foundational pillar, we also wanted to be sure this renovation would be a friendly fit into Arlington Heights.
LEED’s holistic approach was the right choice for us because it allowed us to pursue optimizing energy efficiency, indoor air quality, and sustainable materials, but also allowed us to seek certification based upon our plan to harvest rainwater and develop a regenerative, diverse edible landscape that requires minimal inputs.
Ultimately, pursuing LEED allows us to continue to live on Drury Lane without the need to up-stakes, buy a piece of land in a rural area near water, and build while isolated from our community. Though it didn’t have any bearing on our decision (as we plan to live on Drury Lane for at least another 25 years!), we also learned that LEED homes sell faster, at greater volume, and at higher prices than conventionally built, less-efficient homes.
The search for the right standard also involved joining the Chicago chapter of the Passive House Alliance at its annual Summer Solstice event, where Mike met several "players" in the green building industry, including Eco Achievers, who would eventually become our third-party rater.
What Key Decisions Did We Make Towards LEED?
Build Up vs. Build Out
One of our goals from a functionality standpoint was to gain more space. We chose to build up because it’s more energy efficient, and, by not expanding the footprint of the house, no topsoil is lost to construction.
Reuse and Recycle
We are reusing as much as possible of the original home. We will retain our two existing bathrooms, our flooring, much of the existing ceilings, and the infrastructure of many of the rooms. During deconstruction, we also worked with a company that recycles as much of the construction waste as possible, ensuring it goes to organizations that can use it for other construction projects.
We cut down the honey locust tree in the front yard and had it milled into shelves for the kitchen, a three-sided mantel for the fireplace, and boards for raised garden beds. We chipped/shredded the unusable parts for use as pathways between beds.
Create a Tight Thermal Envelope
The National Renewable Energy Laboratory defines a thermal envelope as: “everything about the house that serves to shield the living space from the outdoors.” In any conventional or older home, a significant amount of energy is lost through the walls, windows, doors and any other aspect of the house that separates it from the outdoor environment. Essentially most of today’s residential structures still have a “loose” thermal envelope. The notion of a house needing to breathe has also been conventional wisdom for a long time. However, today’s sustainable building industry focuses on sealing the house up as tightly as possible so that energy is retained in the home for as long as possible so desired temperatures stay warm or cold as needed and the home is as energy efficient as possible. Our home’s thermal envelope design includes insulation in the walls and a tight air and moisture seal.
Employ Solar Power
We chose solar as our energy source. We will have solar panels and our system will be grid-tied so that as part of our commitment to community, we are connected to the energy system and can put energy back on the grid when we produce a surplus. The system is designed to provide 110% of our historic load, which, combined with building up and the tight thermal envelope, projects the house to perform with a Home Energy Rating System (HERS) score of -8.
We considered a ground-sourced heat pump system (sometimes termed as "geo-thermal") briefly, but recognized this would mean significantly disturbing the soil to bury a network of pipes.
Optimize Indoor Water Use
We will achieve indoor water efficiency through the use of WaterSense fixtures, a tankless hot water heater, and an efficient hot water distribution system.
We will also be using a bidet attachment in one bathroom toilet (with warm water option!) as well as a bidet toilet in our new master bathroom, which both use water efficiently by reducing overall toilet paper use.
Select Environmentally Preferred Materials
As much as possible, we are selecting sustainable materials. This includes materials that: 1) make use of as much pre/post-consumer recycled materials 2) are manufactured in an environmentally sound manner.
Our siding, deck material, garage terrace decking, kitchen countertops, and roof shingles will all contribute to our home’s performance regarding their manufacture.
Ensure Healthy Indoor Air Quality
We are implementing enhanced ventilation using a conditioning energy recovery ventilator and selecting low-VOC emitting materials.
Create a Regenerative Edible Landscape
Inspired by Permaculture principles, we are continuing the replacement of turf grass with a diverse landscape of fruit, vegetable, and fuel/wood producing species using intensively planted raised beds, vertical structures, and micro-climates.
We are also continuing our regenerative soil-building practices (e.g. composting, chop and drop fertilization, sheet mulch, etc.) that ensures optimal plant growth, health, and disease/drought/pest/cold/heat resistance.
We will capture and store all rainwater that falls on the roof, employ efficient irrigation that avoids broadcast watering, and establish a front-yard rain garden that reduces pressure on our town’s stormwater management infrastructure.
Educate the Community
We want our Happy Boolo House project to benefit our community in many ways including educating those who are interested in sustainable living opportunities through efforts such as Happy Boolo.com and participation in key events such as the GreenBuilt Home Tour put on by Illinois Green Alliance.
Thanks to the expertise and diligence of our team in designing a remodel that optimizes our overall water efficiency, energy efficiency, indoor environmental quality, use of appropriate materials, and exemplary performance for rainwater harvesting and community outreach, our project is on-track to achieve LEED Platinum status.





