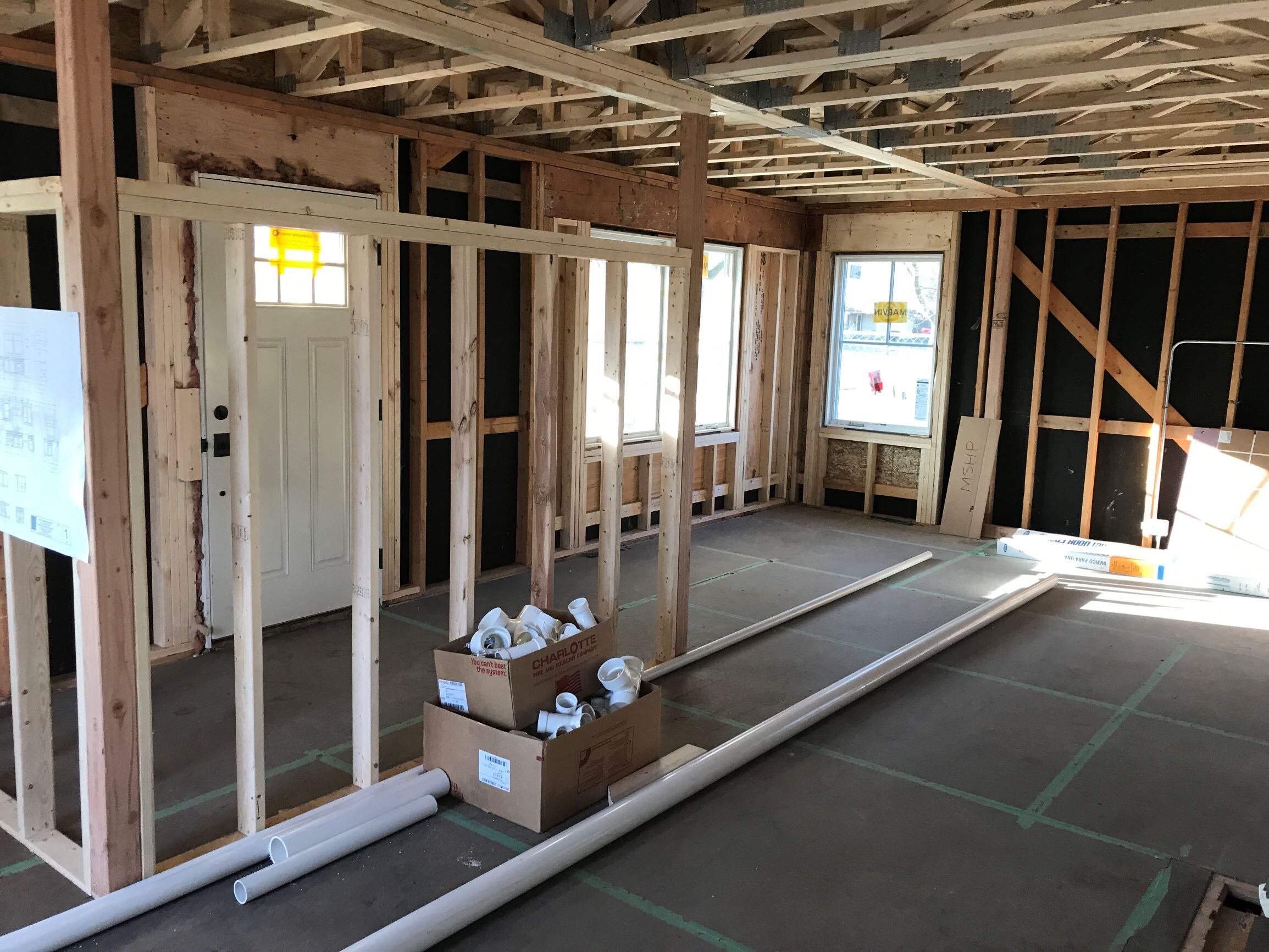March Rough-In Mania
House framed and ready for rough-in to start
Main floor waiting for electrical, mechanical and plumbing experts to show up
(March/April 2020) Picking up on our renovation journey, once the house was framed in February and early March, rough-in mania started. Throughout the second half of March and into April, our Happy Boolo home welcomed electrical, mechanical and plumbing experts to do all the work behind the walls that makes the house functional. This whole period of work made us appreciate how much effort goes into building a home before any interior walls get constructed, and how much time, precise craftmanship and detail are required for the things we all take for granted in our homes like turning the lights on, running the water, cooling and heating rooms. And of course in our case, we had the complexity of this being a renovation where the experts in some cases are building on what already exists and in other cases creating from scratch but with pre-existing space and infrastructure parameters.
We were very grateful that our architect - general contractor Mike Kollman had a solid network of talented trades companies to leverage for our project. Veteran Electric, Chase Mechanical and McElroy Plumbing worked diligently to bring our Happy Boolo home up to 2020 levels of functionality and convenience while preserving aspects of the original structure that still worked and ensuring our home meets sustainability requirements.
In future posts, we will share deep-dives on the most interesting aspects of our infrastructure addressing some of the questions we have been asked about our plumbing, electricity and HVAC such as:
“You said you were using a ductless system, but I see ducts?”
“You are upgrading to 400 amp service, but we thought you guys were sustainable?”
“What’s different about the plumbing in your house?”
Making life easier for electricians, plumbers and HVAC experts one open truss at a time!
Plumbing and mechanical teams at work
Old with the new - infrastructure for the existing bathroom
What’s up with the odd-looking ductwork in the walls?
Two breaker panels installed
Soldering pipe for the tankless hot water heater about to be installed
Insulated pipes throughout the home preserve the heat in the water
Tub installation
Installing ductwork on main level
Cutting pipe
Working with the outside electrical line
Roughing in master shower
Electrical supporting reading lights and USB ports in master bedroom
Collaborating to solve a problem
Creating the stove vent
What’s up with that snaking hood vent?
Installing can light and conduit for the new front entrance
Architect/GC, plumbers and roofer sort out question of drainpipe from garage roof
It’s all in the truck!





















