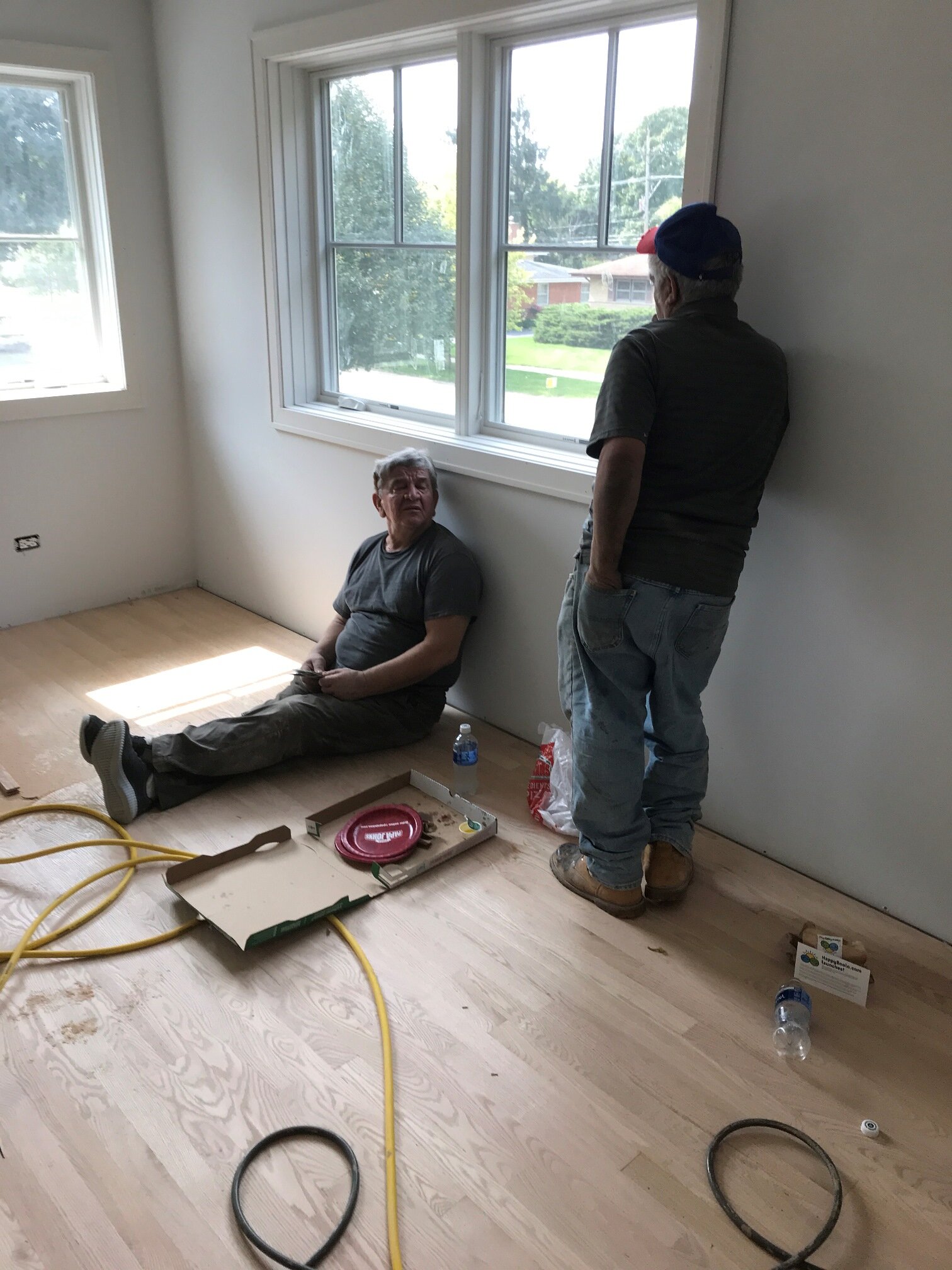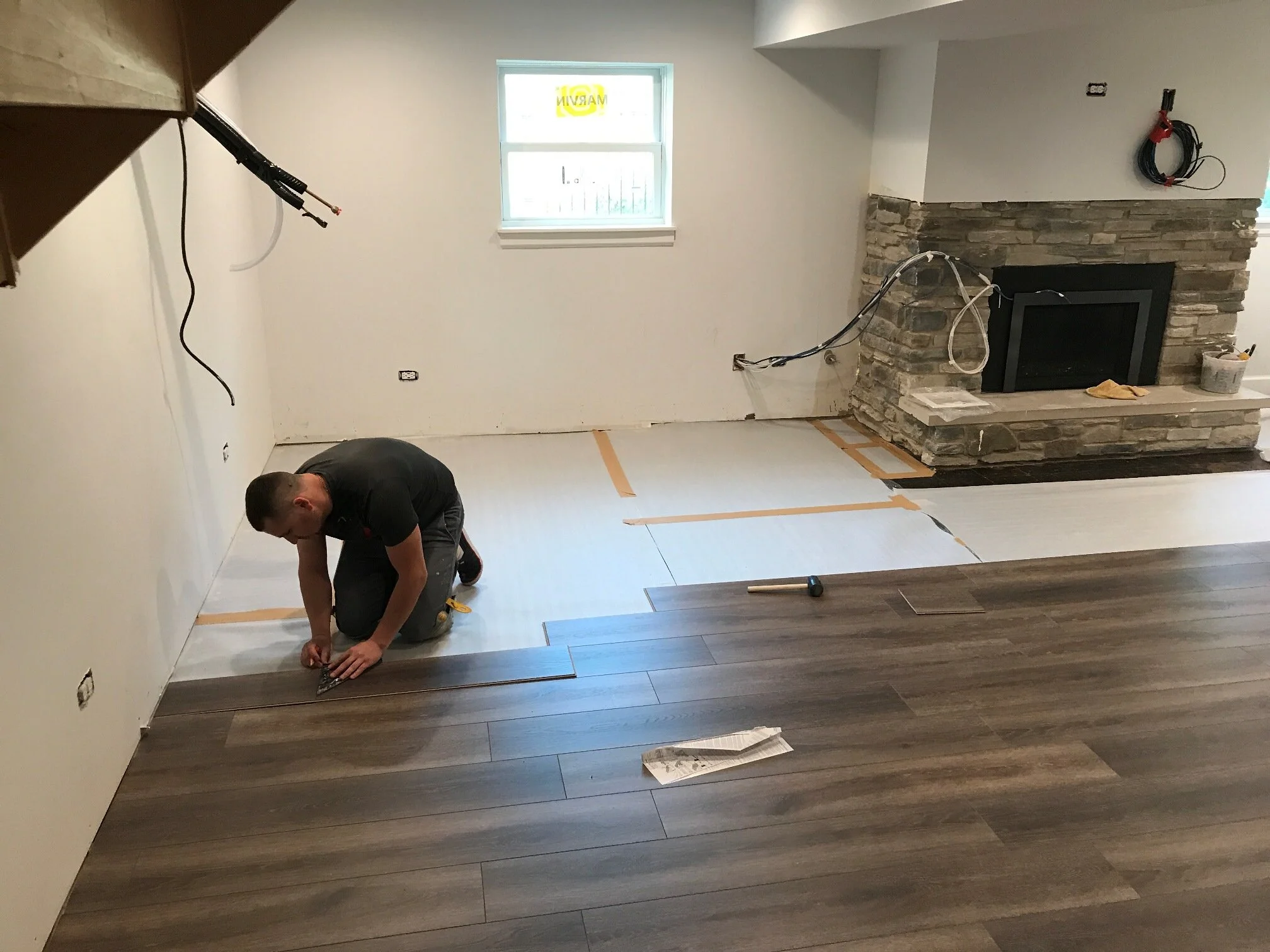Totally Floored
Once we were past the asbestos hurdle in mid-September, work could continue where it left off with our flooring.
We kept the original hardwood floors in our existing kitchen/living room as well as our three bedrooms/offices, repairing as-needed with new flooring. We had brand new flooring installed in our upstairs master and new synthetic flooring installed in our basement and utility room.
Kitchen and Living Room
Since we decided to open our kitchen and living room onto one large space, we needed to patch the sections of hardwood floor that had never existed.
The first spot that needed to be repaired was the site of the former “front” door on the north side of the house. The interior entryway used to be tile, which had been gone since deconstruction in January 2020. So, our carpenters returned to prepare the sub-floor and then our flooring contractors started with the very first pieces of new wood!
Joe from Excellent Carpentry prepares the sub-floor
1st Quality Flooring begins work!
Another area that needed repair were under the existing cabinetry in the kitchen, which wouldn’t blend seamlessly with the new, so all the old had to be taken out.
The final part that needed repair was where the former coat closet, pocket doors, pantry, and walls separated the kitchen from the living room.
Kitchen ready for sanding and stain!
Living Room
Front Entryway/Kitchen
Our designers Julie and Kerry paid a visit to help Amy decide on the stain. Peter from 1st Quality Flooring helped with the decision.
Peter stains and points out subtleties
Julie pleads for her stain/wall color pairing
Existing 2nd Floor & Master Bedroom
We kept the existing hardwood floors on our 2nd floor, which only required patching for the new closet configuration, which changed from the shared 50/50 closet space between our old master bedroom and our guest room with the 80/20 closet space for Amy’s office closet and the built-in bookshelf in my office (closets and built-ins will be part of a later post!)
Old and new in Amy’s office’s newly expanded closet
Taking a break in the nearly finished master bedroom
Family Room & Utility Room
Meanwhile, downstairs in the family room and utility room, Vitaly from ABRA Construction installed NuCORE, a waterproof rigid core flooring material.
Vitaly carefully pieces the flooring sections together
A huge difference!
Utility room looking great!
CERV back in-place and re-connected!
With the new flooring installed, our new interior doors and floor trim would be next — coming soon — making us both two Happy Boolos!













